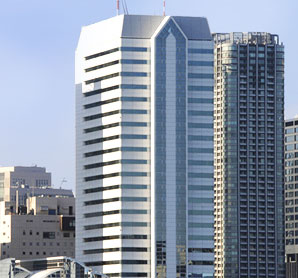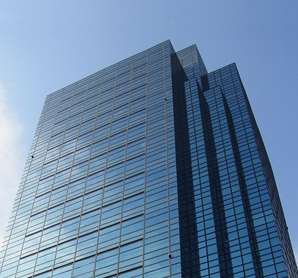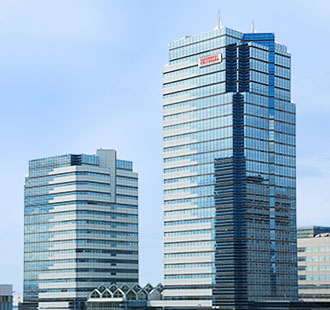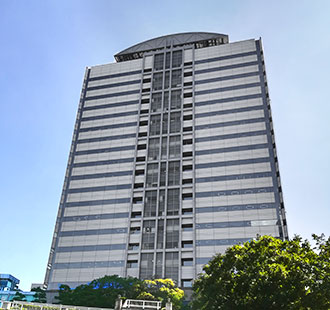NEW PIER TAKESHIBA NORTH TOWER
NEW PIER TAKESHIBA NORTH TOWERTakeshiba Area
The Takeshiba area where the New Pier Takeshiba North Tower is located connects to the commercial district that extends across Ginza, Shimbashi and Shiodome, and it also offers extremely convenient transport links. The nearby Hama-rikyu Gardens are an important cultural asset, and the Takeshiba Passenger Ship Terminal is a gateway to the UNESCO World Natural Heritage Site of the Ogasawara archipelago, or the abundant natural beauty of the Izu islands. In the evening, you can catch a glimpse of Rainbow Bridge lit up at night from your hotel or whilst enjoying a meal at one of the many restaurants. This center for business and sightseeing affords one the opportunity to feel close to the sea without leaving the city.
Overview
| Address | 1-11-1, Kaigan, Minato-ku, Tokyo |
|---|---|
| Public transport access | Takeshiba Station on the Yurikamome Line |
| Main use | Offices and shops |
| Site area | 18,801.60m² |
| Building area | 6,658m² |
| Total floor space | 80,663.54m² |
| Standard floor space | 1,422m² |
| Standard floor space available for sole occupancy | 972.34m² |
| Area available to rent for office use | 18,203.34m² |
| Area available to rent for commercial use | 4,253.31m² |
| Number of floors | 24 floors above ground, 3 basement levels, 2 rooftop levels |
| Construction | Steel structure and steel-framed reinforced concrete structure |
| Maximum height | 99.8m |
| Maximum floor load | 300kg/m² (500kg/m² in some special areas) (300kg/m² on raised flooring) |
| Number of car parking spaces | 149(self-park) |
| Architectural design and supervision | Nihon Sekkei, Inc. |
| Construction | Joint construction venture executed by Taisei Corporation, Takenaka Corporation, Sato Kogyo Co., Ltd. And other partners |







